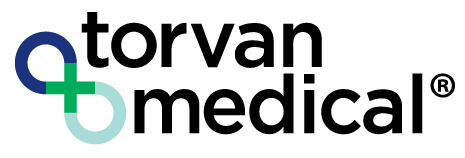
Your Space is Important
When it comes to designing your sterile processing department, there are several things to consider to ensure your department is designed for optimized workflow and safety. With Torvan Floorplanner, you can easily design and plan your SPD floorspace, while selecting the right equipment for your deparment. A dirty to clean workflow layout is the foundation for a good reprocessing area. A uni-directional workflow from Decontamination, Packing, Sterilization, and Sterile Storage reduces the chances of your sterilized equipment becoming cross-contaminated. For quick and easy visualization of your floorspace, you can use Torvan Floor Planner 3D design tools to create true to scale, 2D floorplans, 3D visualizations, and add reprocessing equipment from our collection of products.



